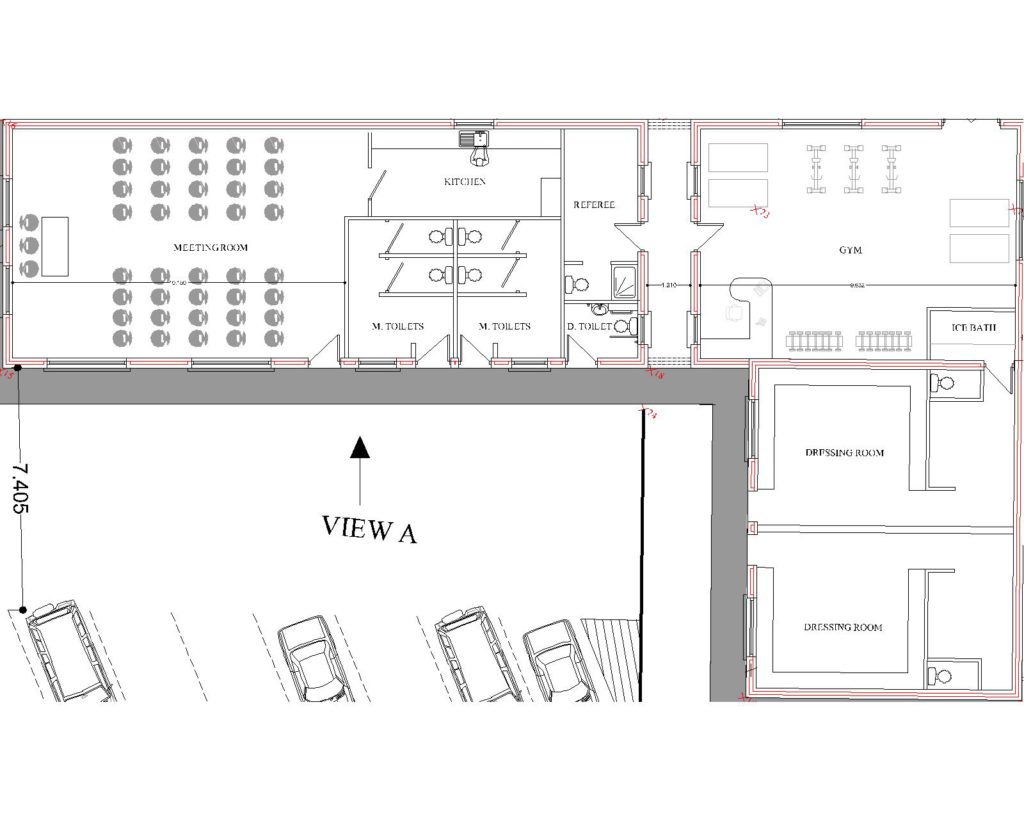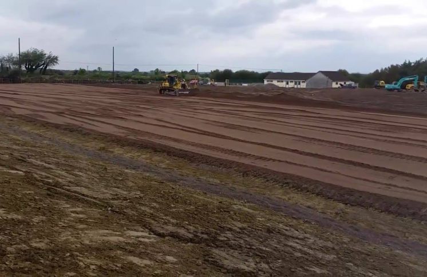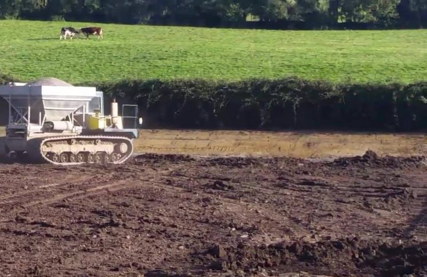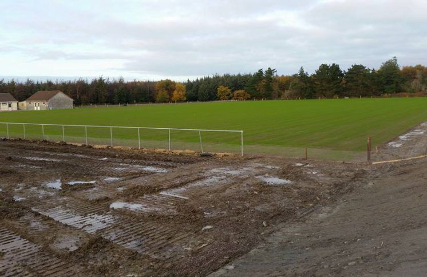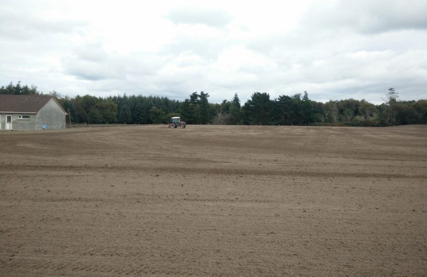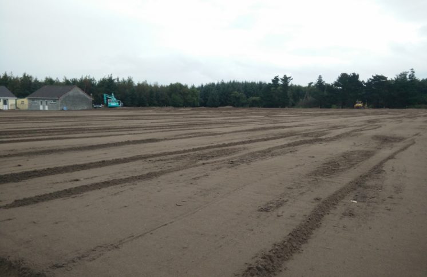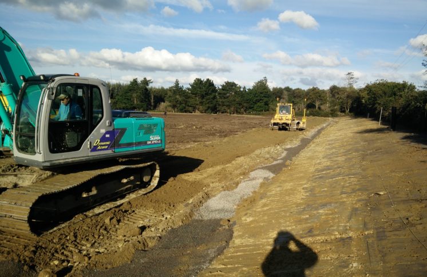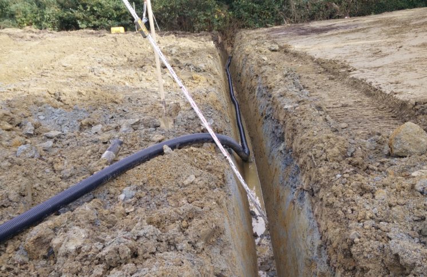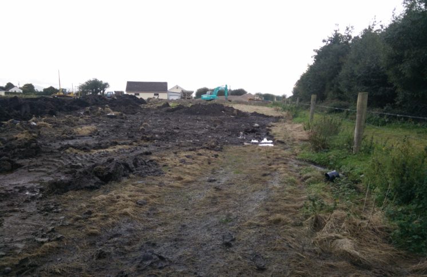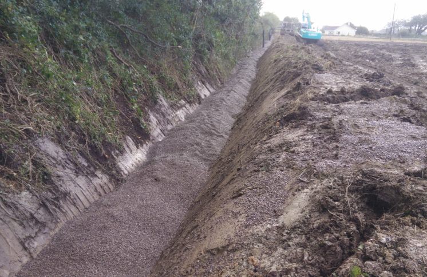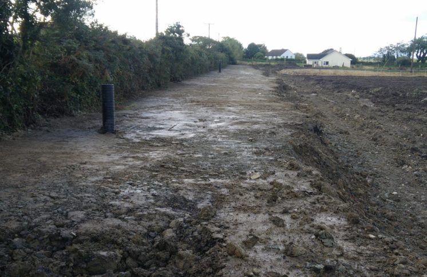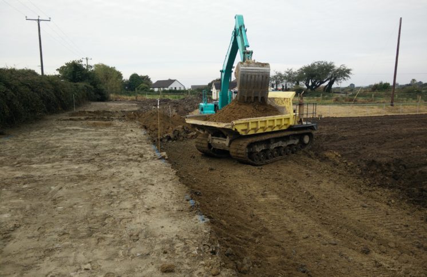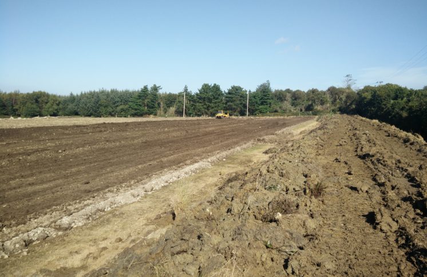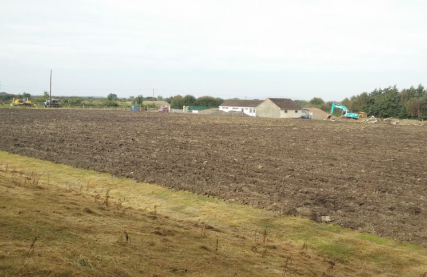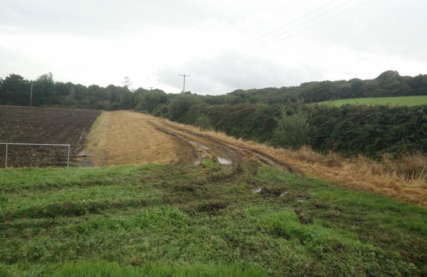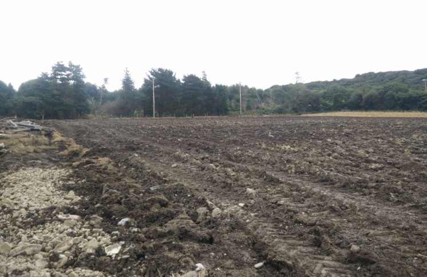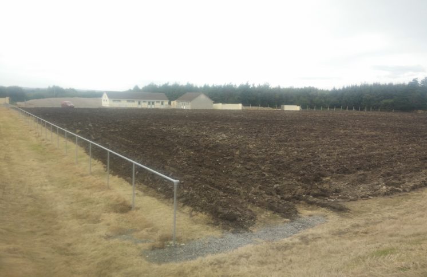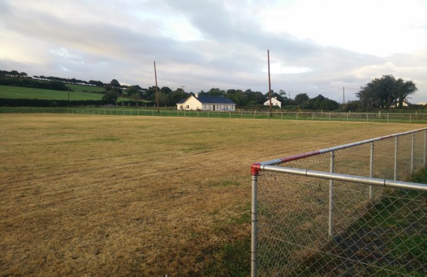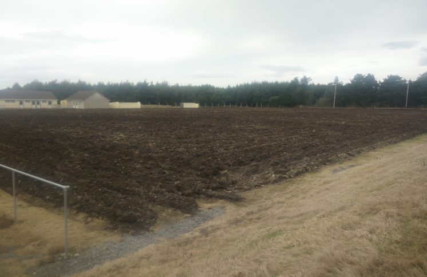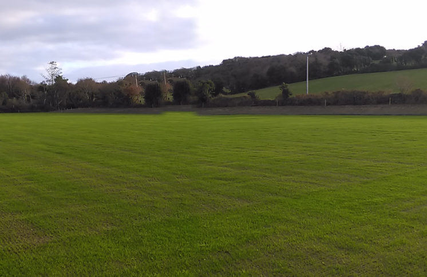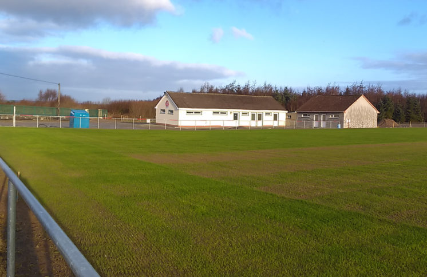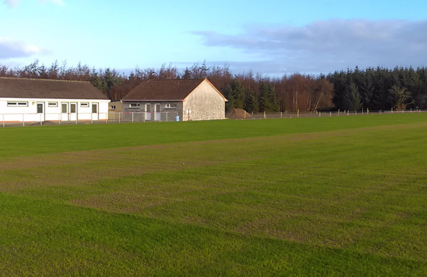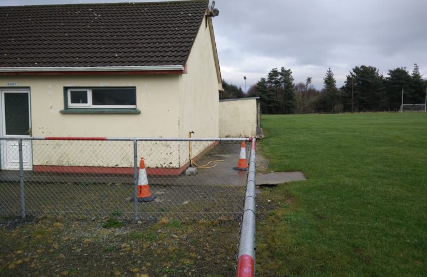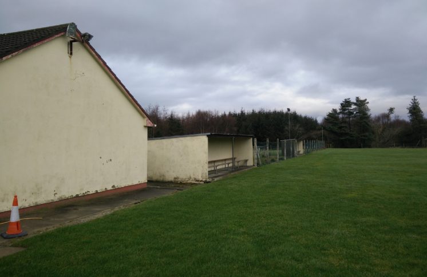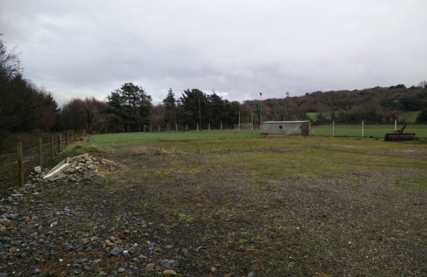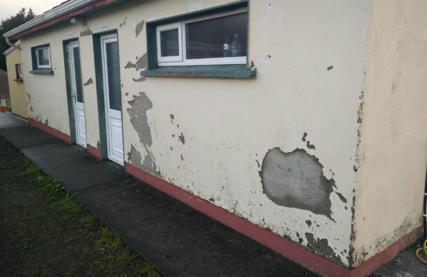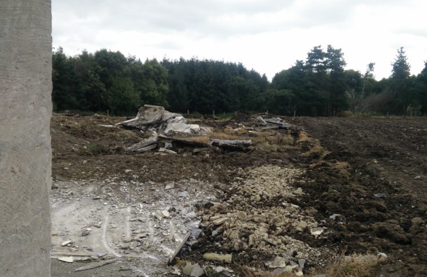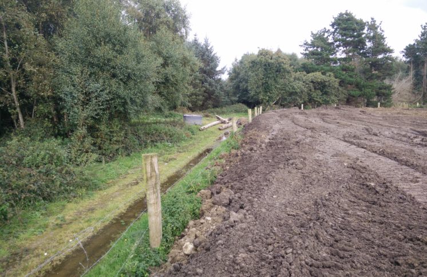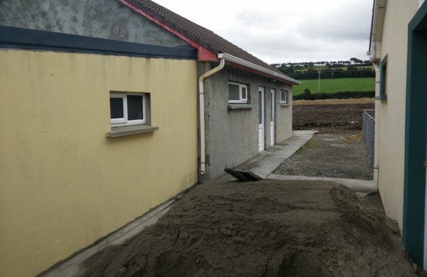So the O Neills Crotta GAA Club has prepared and approved a series of Development Projects designed to update and enhance the Pitch and Club Facilities for all its members and the wider community. This is to be done over a 5 year period and on completion to finally have our GAA grounds officially opened by 2020.
To achieve this ambitious project in such a short period of time we will need all the support we can get from our loyal supporters and the wider community. We feel with the correct leadership, determination, local volunteerism and continuing support from the Sport Capital Program Grant and Munster Council we can meet this target.
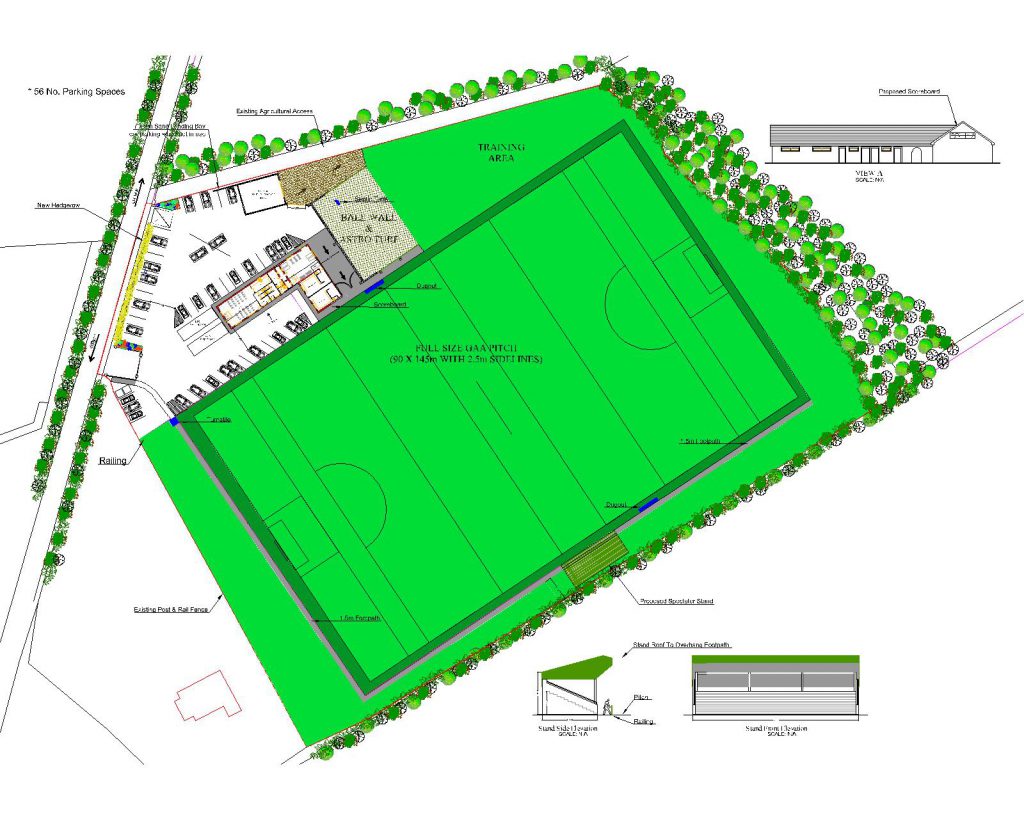
Brief Description of Work Done to Date
After all the hard work done by the Development Committee in early April last year we got formal approval for the sports capital grant. Micheal O’Shea, our Sport Turf Consultant was then requested by the club to design the new drainage system for the new sand carpet pitch. After this he set up the tendering process for the development of the new pitch, which was then awarded to the lowest bidding contractor which was Allman’s Contractors.
Work began in August by spraying off the grass on the pitch and was ploughed in mid September. A lot of work had to be done to get the correct levels for the pitch, extra sub soil was drawing in to raise the end near the forest by nearly 1.5 meters in some parts. This work was done by GPS guided bulldozers so the grading was to a high standard. An intensive drainage system was installed and then finished off with 3” of sand as a top layer which was then seeded with a special mix of perennial rye grass. The boundary drain at Diggings side was cleaned out, piped, graveled and covered over. This was done for health and safety reasons and also to increase the overall size of the playing pitch. We now have the same size pitch as the newly developed Austin Stack Park in Tralee.
We also installed ducting under the new pitch for any future planed flood lighting. This would safe guard us from having to dig the pitch again. Two additional training areas were ear marked for development, which is planned to be completely in early 2017, in order to safe guard the pitch from heavy use during training. The plaster on the old dressing rooms was removed as it had cracked over time and needed a face lift. This work will be finished in early 2017.
Again after more hard work by the Development Committee we secured a Munster council grant that completes the work done to date.
- Increase the size of the main pitch to 145m x 90m
- Regraded the pitch with GPS to have an acceptable playing level
- Installed intensive drainage system on the main pitch with 3 inches as a top layer followed by seeding (sand carpet pitch)
- Spectator bank relocated to boundary fence and back drain to piped and graveled and covered over
- Ducting installed under pitch for future flood lighting
- Completion of Training Areas
- Completion of old dressing rooms outer wall plastering
| Development Cost to Date | |
| Installation of new sand carpetable | €109,000 |
| Spectator bank relocation and piping of drain | €2,500 |
- Construction of a hurling wall with astro turf
- Perimeter fencing and flood lighting
- Estimated cost €87,000
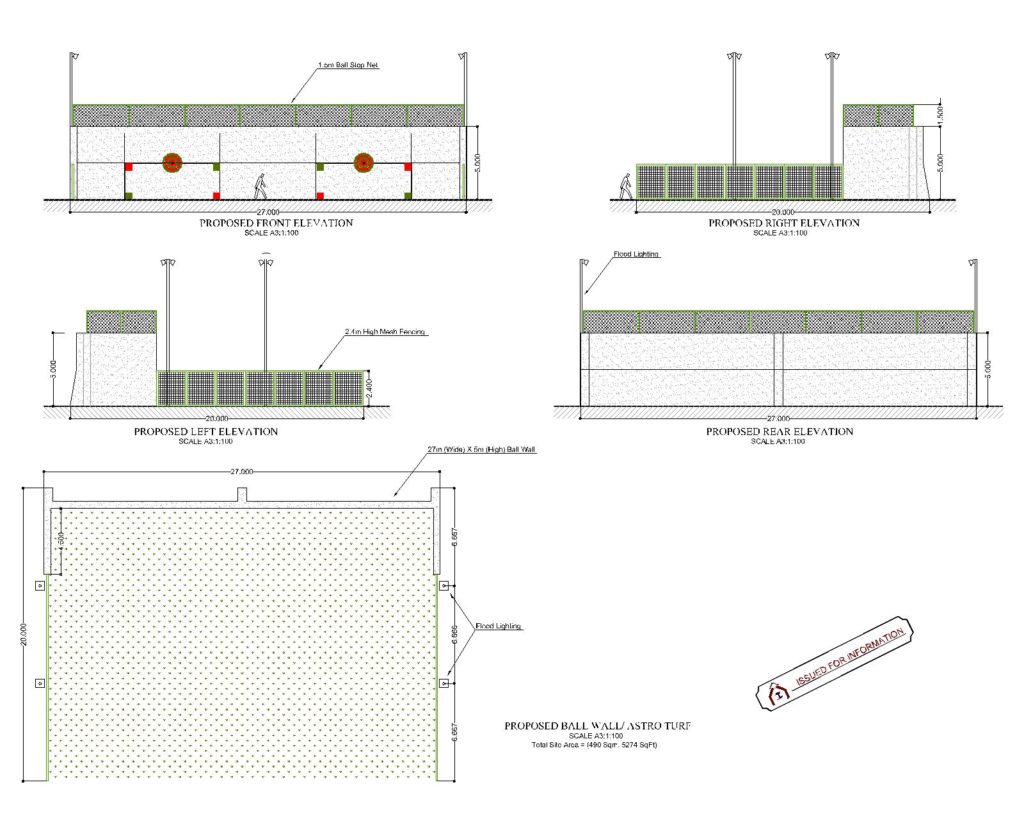
Reasons for Having a Hurling Wall
“A Hurling wall provide a safe accessible environment for players to develop their skills and improve their technique. The benefits of having a Hurling wall facility within a club or school are huge, and combined with appropriate drills sets can result in a dramatic improvement in player’s skill levels over a relatively short time period. “
Paudie Butler – National Hurling Coordinator
Aims:
- To Facilitate squad training
- To allow players take an active role in their own development
- To enable coaches to manage skill development in a positive environment
- To allow the wall to become the teacher
- To remove negative effects of bad ground and poor lighting (October-March).
- Hurling wall with AstroTurf perimeter fencing and Flood lighting.
- Complete dressing rooms re plastering
- Additional training areas to be developed at the site
- Spectator stand
- Perimeter fencing and footpath around main pitch
- Dug outs
- Machinery shed and sand loading bay
- Flood lighting on training areas
- Score board
- Upgrade of Showers in old dressing rooms.
- Extension to dressing rooms for new gym
- Car park resurfacing and public lighting
- Upgrade of entrances, trees and hedge planting
- Upgrade space heating in meeting rooms/kitchen
